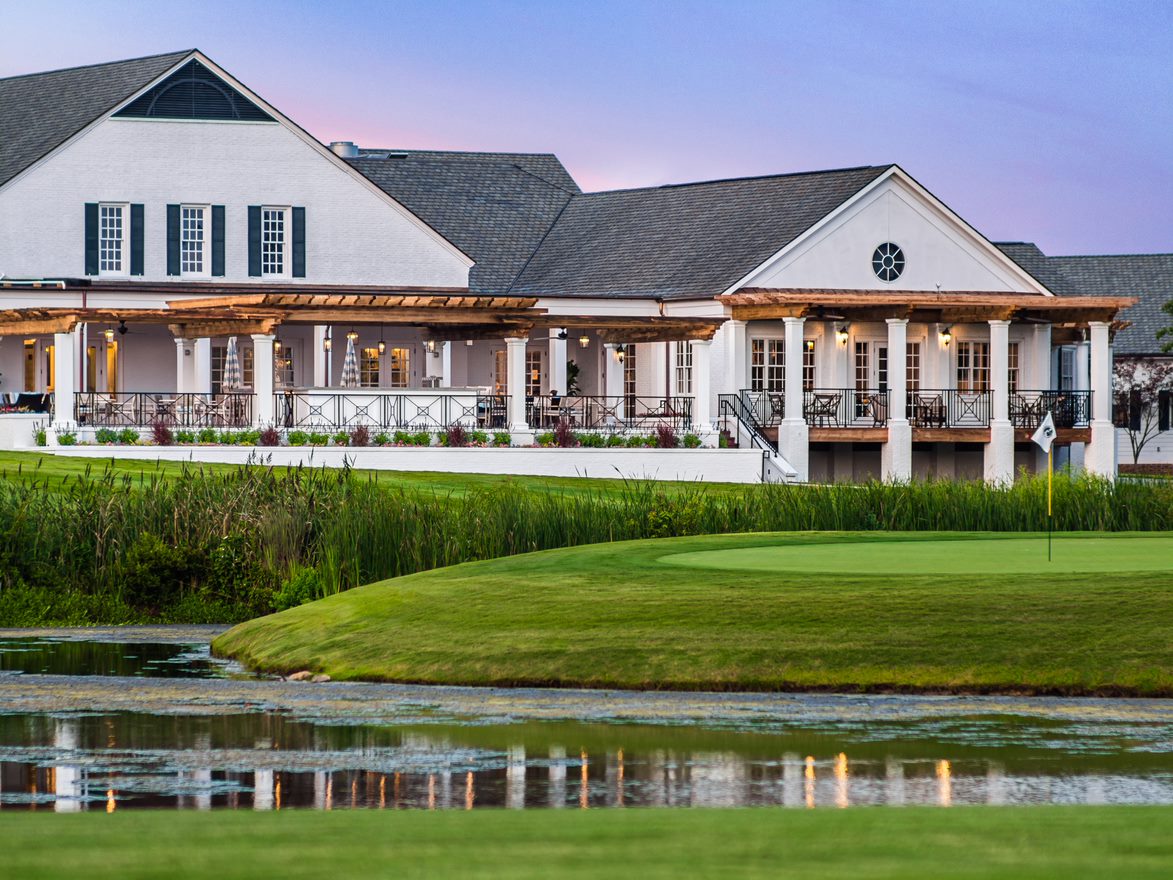
Best Building Project Under $5 Million
Renovations to the Country Club of Landfall Nicklaus Clubhouse included improving the main gathering and hospitality areas, enlarging the dining area, and adding extensive outdoor dining and entertaining space.
Because it was vitally important that all areas of the clubhouse remain accessible to members, Muter reworked phases of construction to ensure the club remained fully operational during the entire project, including keeping the facility in pristine condition for the 100 events held during the 9-month construction schedule.
The clubhouse sits along the Intracoastal Waterway in an environmentally protected area, allowing for limited construction access and staging areas. Access to the rear of the building where the terrace, patios and decks were to be installed, was limited to a 20’ x 150’ area directly adjacent to the silt fencing. The Muter team managed subcontractor access and supplier delivery on an hourly basis to accommodate cart traffic through the area to the golf courses - a tedious but environmentally necessary daily task for the team.
Custom and high-end finishes abound in the Clubhouse, beginning with a specially made stone waterfall in the lobby reception area. Because many of the high-end finishes and features required long-lead times (such as the leathered stone counter tops manufactured in Montana, the fireplace mantel constructed from river wood harvested from the Cape Fear, and 40-foot trellises—specified to be one continuous timber—from East Texas) Muter’s preconstruction team had to coordinate with suppliers from across the country to ensure both preferred pricing and a workable schedule.
To give you a better idea of the extremely high level of craftsmanship that went into the Nicklaus Clubhouse, to mimic the design intent of the vaulted ceilings, crews installed diamond-shaped waffled grid ceilings in the steakhouse. Lights were first installed in the center of the diamond; then the ceiling was lifted and the lights were aligned in the center. The process then required 5 additional weeks to frame and trim out the ceiling. Rather than the wood ceiling system specified in the original design, Muter installed 1,500 square feet of Linwood Ceiling System in both the bistro and the bar. The material presented a similar aesthetic as the original wood at a cost of $30,000 less and required extensive coordination with Pinnacle Partner Precision Walls.
In addition to the accelerated schedule and limited site access, the Muter team faced lost time and damages due to Hurricane Florence in September, which delayed the project 21 days because workers were either displaced or couldn’t access the site due to road closures. In addition to trying to regain lost time, the owner added additional repair work from damages caused by the hurricane without extending the completion date.
The Muter team worked 51,800 man-hours with no lost-time accidents while providing more than $1 million in value engineering to bring the project into budget. At the end of the project, Muter was able to return a shared savings of $180,000 to the Club—a huge gift considering the original project estimate was 30% over budget.