
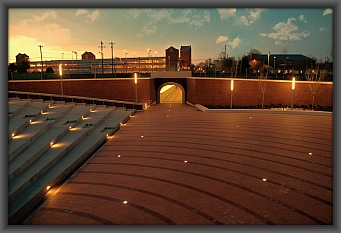 There are few occasions when a contractor is fortunate enough to win a project that is unique, complex, challenging, and also great fun. The Railroad Pedestrian Underpass at the University of North Carolina at Greensboro was all of this and more for New Atlantic Contracting. The project, which provides safe passage through the Railroad property for students, faculty, and local residents, also serves as link for UNCG to their upcoming mixed-use development initiatives along the Lee Street corridor.
There are few occasions when a contractor is fortunate enough to win a project that is unique, complex, challenging, and also great fun. The Railroad Pedestrian Underpass at the University of North Carolina at Greensboro was all of this and more for New Atlantic Contracting. The project, which provides safe passage through the Railroad property for students, faculty, and local residents, also serves as link for UNCG to their upcoming mixed-use development initiatives along the Lee Street corridor.
The 30,619-square-foot Railroad Pedestrian Underpass project consisted of 3 major sections: a North Plaza located on the existing core side of campus; a tunnel beneath Oakland Avenue and three active railroad tracks; and a South Plaza that opens to the Lee Street corridor.
North Plaza Icon
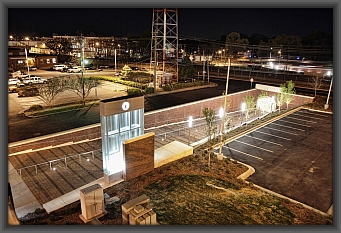 The North Plaza includes a new ramp flanked by cast-in-place walls with brick veneer and precast caps that structurally supports Forest Street on the east side and a new parking lot on the west side. The tunnel is a cast-in-place concrete structure, 170-foot long, by 17-foot wide, by 15-foot tall. Concrete form liners were used to create a pyramid texture on the curved roof of the structure, and a horizontal wave texture on the walls separated by vertical pilasters.
The North Plaza includes a new ramp flanked by cast-in-place walls with brick veneer and precast caps that structurally supports Forest Street on the east side and a new parking lot on the west side. The tunnel is a cast-in-place concrete structure, 170-foot long, by 17-foot wide, by 15-foot tall. Concrete form liners were used to create a pyramid texture on the curved roof of the structure, and a horizontal wave texture on the walls separated by vertical pilasters.
North entrance of tunnel showing detailed paint scheme and wall form liners
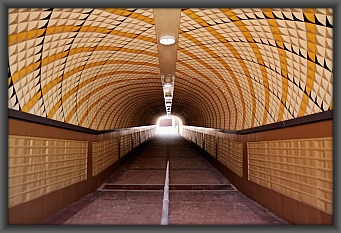
A complex five-color, beautifully hand painted scheme was developed for the tunnel walls and ceilings by Fred Patrick, the Director of Facilities Design and Construction with UNCG, who is also an associate member of the International Association of Color Consultants North America. The walls are painted rich, earth tones in order that the pedestrians feel "grounded" as they walk through the tunnel. The curved top is painted with a base white tone (representing the sky), and it is accented by the school colors of deep blue and gold.
The cast-in-place concrete tunnel was given texture through the use of 2 styles of concrete form liners. The walls were constructed using a regularly repeated pattern of smooth vertical pilasters, and smooth top and bottom rails, surrounding a 3 dimensional "wave" pattern form liner. The "wave" involves a series of horizontal ribs spaced approximately one half-inch on center, and an overall vertical plane that gently oscillates approximately 1-inch toward the interior of the tunnel and back again. The curved top section was constructed using a 3 dimensional "pyramid" form liner. There are no breaks in the pattern for the entire length of the tunnel, despite having 2 construction joints in the tunnel top. Extreme care was taken to ensure the pyramid pattern was matched up, and is continuous through the 3 separate tunnel top sections. In addition, the form liners were installed with precision so that the sloping section of the north end of the tunnel could be mitered to the horizontal. This allows the pyramids to taper evenly and be uniform.
Close up of wall form liners
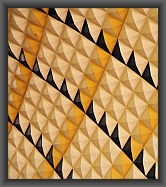 This beautiful project did not come without challenges. The Railroad specifications required the use of 4,300 psi concrete with air entrainment, and a slump of two to four inches. The Railroad system is typically unwavering with their specifications; this concrete would have been extremely difficult to cast into the ornate form liners, and there was concern that it would not consolidate properly into the points of the pyramid texture in the tunnel ceiling and the fins of the wave texture in the tunnel walls.
This beautiful project did not come without challenges. The Railroad specifications required the use of 4,300 psi concrete with air entrainment, and a slump of two to four inches. The Railroad system is typically unwavering with their specifications; this concrete would have been extremely difficult to cast into the ornate form liners, and there was concern that it would not consolidate properly into the points of the pyramid texture in the tunnel ceiling and the fins of the wave texture in the tunnel walls.
As such, the team developed a compromise that met the structural and aesthetic needs of the project, and maintained the original intent of the Railroad specification, a feat which attests to New Atlantic's dedication to partnership. This project established a new industry precedent through the development of a modified Railroad specification for concrete mix designs and associated testing.
South Plaza Icon
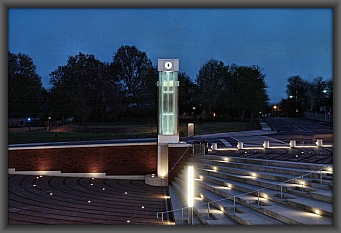 The obvious challenge of this project was that it was built beneath 3 active railroad tracks that serve 34 trains per day; 26 freight trains operating at speeds of up to 60 mph, and 8 Amtrak passenger trains operating at speeds up to 79 mph. New Atlantic had to ensure the safety of the construction crew as well as the safety of the passengers and crew on the trains. New Atlantic required all jobsite workers to participate in Railroad safety training at the onset of the project, while Norfolk Southern provided a dedicated flagman to the project at all times.
The obvious challenge of this project was that it was built beneath 3 active railroad tracks that serve 34 trains per day; 26 freight trains operating at speeds of up to 60 mph, and 8 Amtrak passenger trains operating at speeds up to 79 mph. New Atlantic had to ensure the safety of the construction crew as well as the safety of the passengers and crew on the trains. New Atlantic required all jobsite workers to participate in Railroad safety training at the onset of the project, while Norfolk Southern provided a dedicated flagman to the project at all times.
Concrete pour of the tunnel bottom with 2 trains passing above.
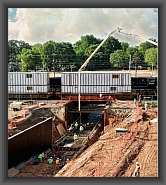 Ensuring the integrity of the existing railroad tracks was another challenge. To accomplish this, the tracks were removed from grade, and temporary bridges were installed on H-piles to support the tracks during construction. During concrete pours, trains were allowed to pass through the jobsite while the concrete trucks were cycling from the pump truck.
Ensuring the integrity of the existing railroad tracks was another challenge. To accomplish this, the tracks were removed from grade, and temporary bridges were installed on H-piles to support the tracks during construction. During concrete pours, trains were allowed to pass through the jobsite while the concrete trucks were cycling from the pump truck.
The project finished below budget with a zero recordable incident rate and zero lost time. What should have been a 12-month time frame, because of great concern for student safety and access to the main campus, New Atlantic "pulled out all the stops" to finish the tunnel in just 6 months.
Of the many rave reviews, one stakeholder said it best: "The underpass at UNCG was a significant project. . . it promotes the safety of students and university visitors and also represents the solid infrastructure necessary to ensure strong economic development within our state. This project is already serving as a design model for other communities."
In addition, this project received ENR's Southeast Best Small Project (under $10 Million).
This is New Atlantic's second Pinnacle win.